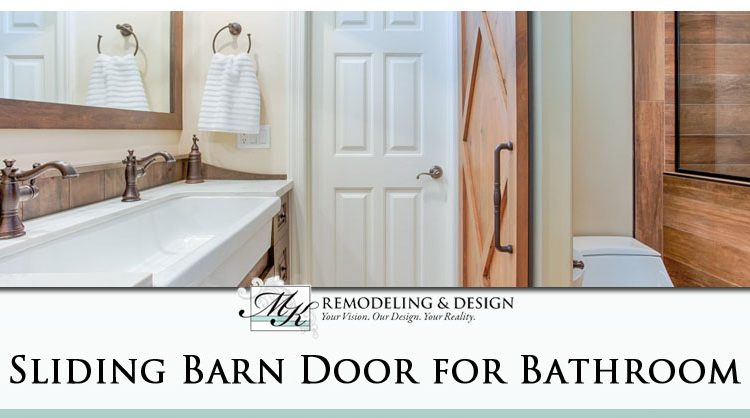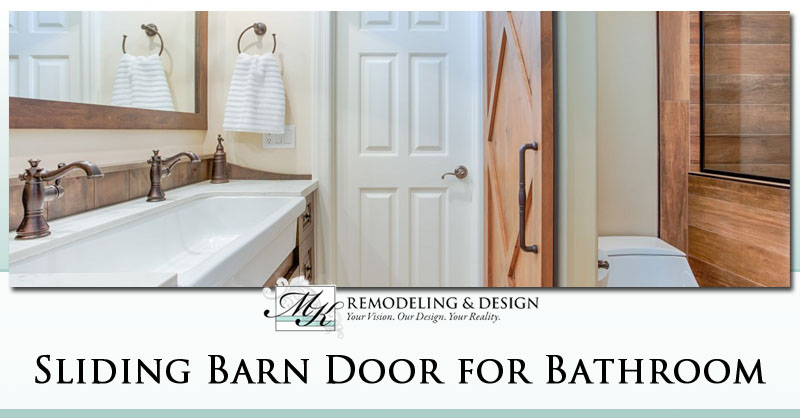When you’re remodeling your kitchen you want to make good decisions. There are kitchen trends to avoid and there are trends to follow. This post will explore some of the most popular kitchen trends of 2018. By knowing which trends to choose you can avoid the trends that will look outdated much faster. A lot has changed in the past three decades, and how we treat our kitchens is one of those trends that has shifted considerably as contemporary living has evolved. Not very long ago, the sign of a good home was a tidy dining area with a kitchen at the back, out of view, only to be visited to cook and clean and that too by members of the household, never by guests. A good kitchen in a good home was invisible to guests, the opposite of what we consider to be contemporary urban living today. Kitchens today have evolved into a much central component in homes, bringing families together at the beginning and end of the day, it’s where you entertain your close friends and relatives, where you bond with a special someone over a jointly prepared meal, it’s the heart and soul of the modern home.
2018 Kitchen Trends
With such a central status comes a lot of scrutiny, kitchens have to be pristine, they have to reflect the character of the home they’re in and its residents, and this makes kitchen remodels an important and daunting task. Social and technological advances have revolutionized kitchens, making them the center of what the rest of the house is built around; simplistic but clean designs have become a favorite among homeowners with focus on inclusion and a lot of natural light.
With recommendations from interior designers and kitchen planning experts, we compiled a list of the most popular kitchen layouts and designs today.
Smart Kitchens
Technology has penetrated all parts of our lives turning itself into a necessity rather than a luxury that it once was. It doesn’t just come in the form of cool gadgets and appliances anymore, but has been integrated into everything, from heating and lighting to faucets and fridges, it has changed the way we carry out daily tasks and do things. A kitchen with technology integrated into all of its core functions is what a smart kitchen is.
A fairly recent addition to modern kitchens, with technology evolving every day, smart kitchens are becoming increasingly popular among homeowners. True smart kitchens are built around technology at their core while older kitchens can also be turned into smart kitchens to an extent, by adding smart hubs, gadgets, and sensors that automate basic tasks, or make them controllable through a smart phone and through voice commands.
Smart faucets equipped with motion-detection have gained a lot of popularity and can now be seen in a number of homes and commercial establishments. These faucets sense the presence of hands or objects under the sensor and turn themselves on and off accordingly; others can be turned on by the wave of a hand or a slight touch of the finger.
Smart refrigerators come with built-in touchscreen panels and operating systems that connect to the rest of your gadgets making it easy for you to compile grocery lists and sync them to your phone, and even let you order groceries right from the screen on the refrigerator. You can also by smart coffeemakers you can control from your phone or schedule the coffee brewing tasks, so the coffee is ready for you when you wake up.
Smart lighting has been around for some time, with motion detection and light detection technology the newest addition to smart lighting is the ability to control them through your phone, tablet, or smart watch, or through a voice activated smart-hub like Alexa.
As new technological advances are made every day and more technology becomes available to consumers, smart kitchens are a novelty that everyone wants to try and be the first to have, so it isn’t very surprising why they are among the most popular trends today.
Cabinet Colors
Timeless White | Elegant Gray | New & Bold Dark Colors
White kitchen cabinets have been preferred for many decades because of their clean look, especially in apartments and smaller kitchen where things tend to get chaotic, white brings a sense of order and tidiness. White is also a timeless color that goes with everything and almost all styles of kitchens, which only adds to its extensive appeal, making it a reigning favorite among homeowners, even today. The beauty of white is that it compliments other colors, which in a kitchen designed around a primarily white layout with hints of darker colors makes for a refreshing centerpiece to adorn almost all kinds of homes.
Following white cabinets as another favorite for many years are gray cabinets. Many home owners prefer gray for its flexibility and ability to fit in seamlessly with any design.
With white and gray colors dominating the market, a trend that isn’t expected to change in the near future due to their neat look and ability to go with everything, there’s another style of colors creeping into the hearts and homes of homeowners. Dark colors with matte or jewel-toned glossy finishes, especially navy, black, dark-wood, and emerald green have gained rapid popularity because of their luxurious look and indulgent feel doing a great job of enhancing living spaces. They’re bold, they stand out, and impart a strong character to any home.
The elegant and opulent ambience dark colored cabinets create, especially when finished with rich gloss, can’t be expected from other regular cabinets. However, such colors can be very overpowering, and need to be planned out such that the aura of the living space doesn’t shift from bold to aggressive, or dreary.
A fairly new trend in kitchen cabinet colors, darker palates don’t seem to be replacing the timeless white and gray any time soon, but they are certainly becoming more and more popular with time, becoming a defining characteristic of most modern urban homes.
Clean, Streamlined Designs (simplistic; not boring)
A lot of homeowners stick to their preference of farmhouse style and mid-century modern kitchens, and they can be seen in a number of homes, but preference is also shifting in favor of streamlined kitchens. Streamlined kitchens are gaining popularity due to their simplistic design, flowing layout, and a clutter free aesthetic where the other two styles may feel overpowering and crowded at times, especially in smaller kitchens.
A characteristic feature of most streamlined kitchens is the absence of upper-wall cabinets, which most now consider to be an inefficient use of space as a majority of people couldn’t reach the upper shelves anyway. Removing these makes the kitchen look more spacious and allows for a more productive use of countertops. A spacious kitchen makes for a more stress-free environment which is what anyone wants in a home after a long day’s work, and streamlined kitchens work towards that.
Streamlined is simplistic, but that doesn’t mean it’s boring. On the contrary, streamlined kitchens are the latest in contemporary design that allow for more efficient use of kitchen space, as well as a flowing, clutter-free environment. When modeling a streamlined kitchen, you can opt for textured materials to give the design a distinct character. A lot of people prefer using stone tiles on the floor and sculpted tiles to create intricate and eye-catching backsplash designs that make for a great focal point. This will set your kitchen apart from the very common floor tiling in backsplash or natural stone tiles which are beveled, stacked, or sculpted to create the best focal point possible. Some homeowners also go for ceiling design to impart that added dash of character to their kitchens.
Quartz Countertops are Never Getting Old
We might not even be exaggerating with our above heading, as quartz remains the first choice of homeowners for countertops in high-end kitchens. Quartz’s primary rival in the high-end countertop market, granite, requires a bit more in way of maintenance.
Quartz took its time in gaining popularity and favor when it entered the countertop market, because of the limited range of colors and patterns that it had on offer. This of course changed over time as technology developed, enabling manufacturers to create an array of designs, finishes and realistic stone patterns. Today, you can get quartz to mimic all kinds of natural stones and showcase all kinds of unique patterns, making it a popular choice among those looking to infuse an extra bit of character in their kitchens.
If you’re not a fan of natural stone patterns or if they won’t fit in with the rest of your house, there’s an endless variety of soft neutral colors like cream, white, or grey that you can go for. In fact, softer colored patterns are what a lot of homeowners are now choosing over other designs as they provide for a tidier more relaxing look and feel.
Recent years have also seen a rise in the trend of composite sinks, that are basically sinks made out of the same material as the countertop, and they are beautiful. They imbue the kitchen design with a seamlessness that is otherwise impossible to achieve especially with stainless steel sinks, which are still a popular choice among homeowners.
Cabinetry & Kitchen Storage
Efficient storage is what every kitchen needs but unfortunately, efficient is what most conventional and even contemporary cabinetry isn’t. If your kitchen has upper wall cabinets there are always going to be certain shelves that you need a stool to reach, making them virtually useless for day-to-day use. Even if your kitchen doesn’t have wall cabinetry, there will still be a lot of wasted space in drawers and shelves because of the way they’re designed. Quite often, the space that is available is either too small to store bigger things, or too wide to keep everything effectively organized.
A kitchen is only as functional as its storage space. A disorganized kitchen with ineffective storage will leave you frustrated at the end of cooking sessions, which is the last thing you need after an already long day. A lot of homeowners now counter this issue by opting for more effective organization techniques to use their cabinetry to it’s fullest potential. This includes the use of organizers like cutlery and other utensil dividers in drawers, appliance garages, spice racks, cooking pot caddies and waste cabinets for clean, out-of-the-way garbage disposal. The use of these and other storage organizers allows for a more fluid and hassle-free cooking experience.
Appliance Styles
When designing a state-of-the-art kitchen, you don’t only have to look at what the appliance doesn’t and how efficiently it does it, but also how the appliance looks. Aesthetics are important and if your appliances look out of place and don’t fit in with the overall design of the kitchen, everything looks like a haphazard mess. Where stainless steel appliances were a strong preference for some time, appliances with a grey or silver metal finish are now becoming more popular because of their neutral but trendy look. All-white appliances also dominated the market for a long time and continue to do so, but homeowners are becoming more willing to experiment with braver, bolder colors like red and blue to spice up their kitchens.
Preferences are also shifting from commercial ranges with more homeowners now going for the pricier but more sleek-looking induction cooktops and wall ovens. Granted this shift is more space-consuming but if you space to spare, the contemporary looks it imbues in any kitchen more than makes up for the shortfall. Homeowners will smaller kitchens, however, still prefer the sturdy commercial ranges which have proven the worth of their metal for many decades.
In recent years, homeowners have also been seen leaving conventional ovens in favor of the more effective steam ovens, that work quicker, and also preserve the taste, moisture, and nutrients of foods to a greater degree than their counterparts. For kitchens with limited isle space, French-door wall ovens are also becoming a popular.
Hardwood & Ceramic Tile Flooring
Hardwood floors have been the signature of class and opulence for many, many years because of their strong character and luxurious feel. This hasn’t changed, but recent years have seen a strong competitor rise in the kitchen flooring market, and that is the ceramic tile. This newfound popularity ceramic tile enjoys it owes to technological developments that have paved way for an infinite number of styles, patterns and sizes ceramic tiles can now be manufactured in.
Ceramic tiles require less maintenance than hardwood floors but didn’t gain popularity because of the limited variety they were available in. Now that they can be purchased in virtually any pattern, in that of hardwood, they are becoming a popular alternative for homeowners that can’t be bothered with the extensive maintenance hardwood floors require. Technology has also made it possible for ceramic tiles to mimic other materials like natural stone not only in style but also in texture, and to be manufactured in any size and shape, like wide planks, to mimic hardwood planks, all of which adds to their appeal. They are cheaper than natural wood and stone, and can be made to look and feel like wood and stone, so it isn’t surprising why homeowners on a budget would go for ceramic tiles over other more expensive flooring.
Kitchen Islands Today Are More Than They Were Yesterday
The past several years has seen kitchen islands grow from being afterthoughts to being the focal points in most kitchens. With streamlined kitchens gaining popularity, kitchen islands have become more multi-purpose than before, now offering under-counter storage space, and appliance cutouts while also doubling as a casual bar or dining area to bring the family together. They are now a popular feature in open-plan kitchens, separating the kitchen and living room space, sometimes extending into the latter so the kitchen remains a clutter free space.
Kitchens Can Be Pet-Friendly
We’ve always been warned to keep babies and pets a safe distance away from kitchens and although it is possible to babyproof and ‘pet-proof’ kitchen spaces to a great extent, not much have been done in way of making kitchens pet-friendly until recently.
Kitchens can now be designed to include feeding stations, which is essentially a lower cabinet space reserved for this purpose at a corner of the kitchen. Even kitchen island can be designed to accommodate pet areas with a bed, toys, and other pet-related essentials.
Conclusion
At the end of the day, your kitchen is your space and must be designed around your needs and preferences; we hope this list of the hottest trends and recommendation helps you in doing just that. If you are interested in kitchen remodeling anywhere in the Phoenix Valley MK Remodeling is here to help! We offer expert consulting, design, fabrication, and installation services to remodeling your kitchen. We will improve the layout, storage, and overall design of your kitchen so you enjoy your home and cooking more.
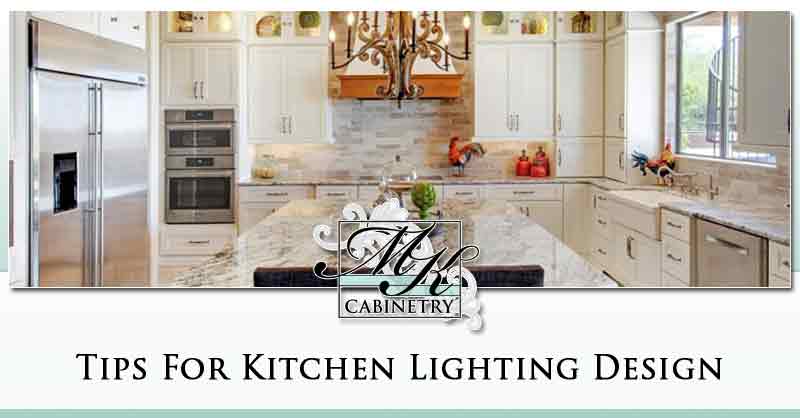

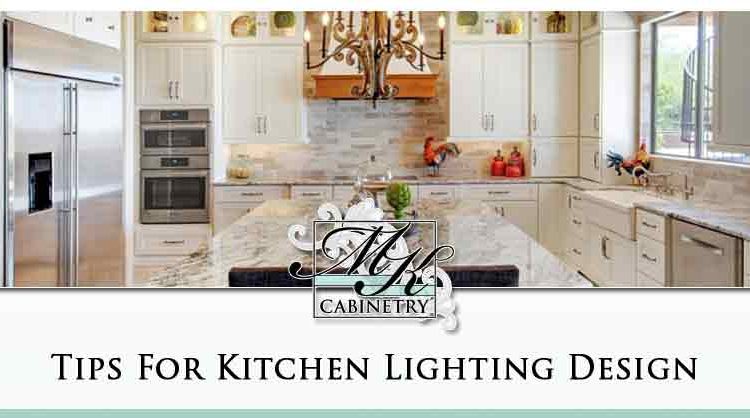
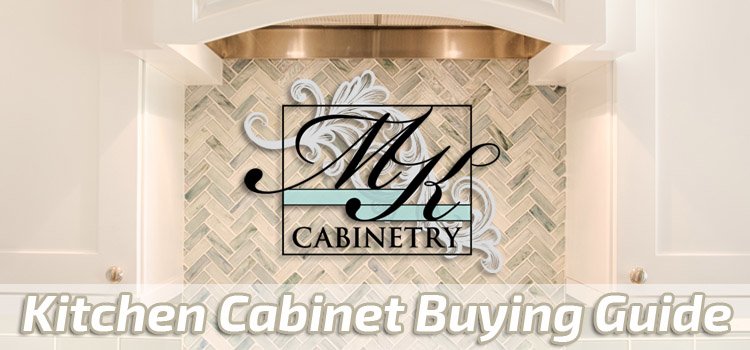
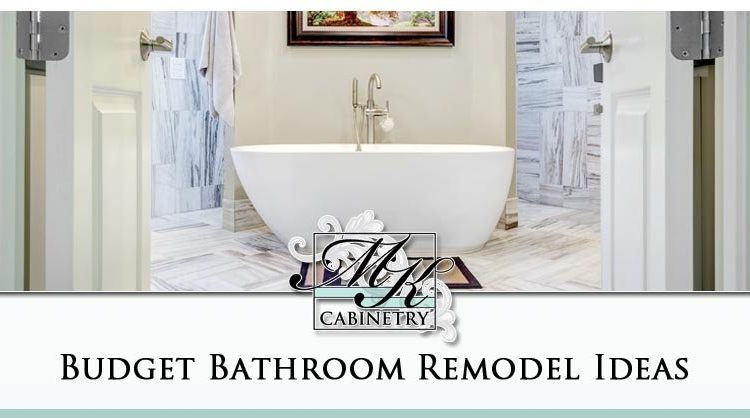
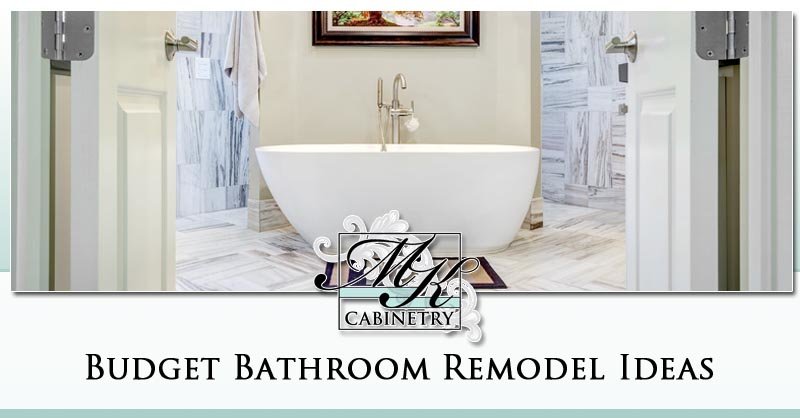
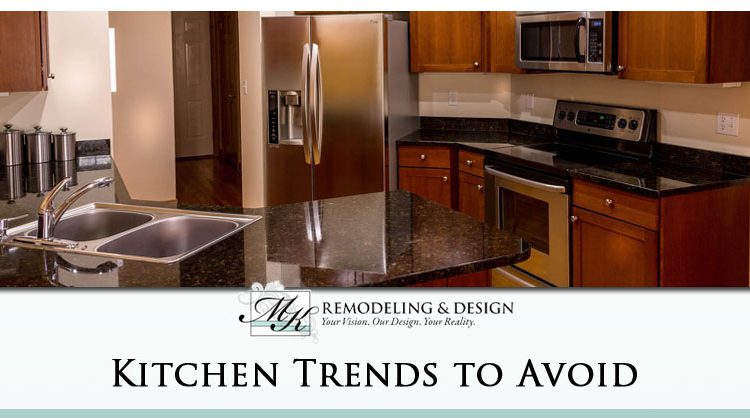
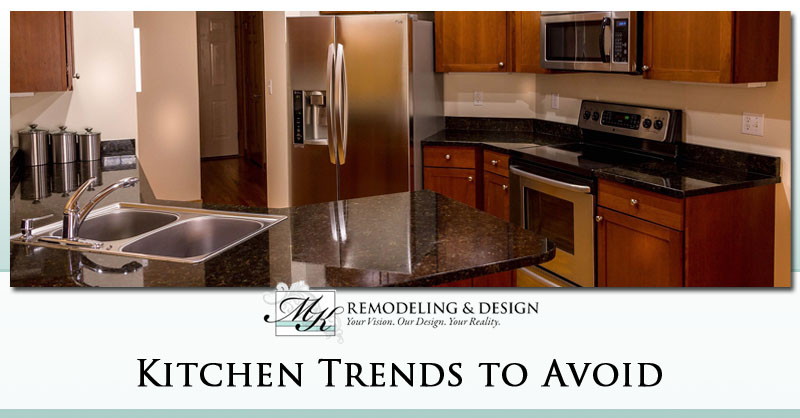
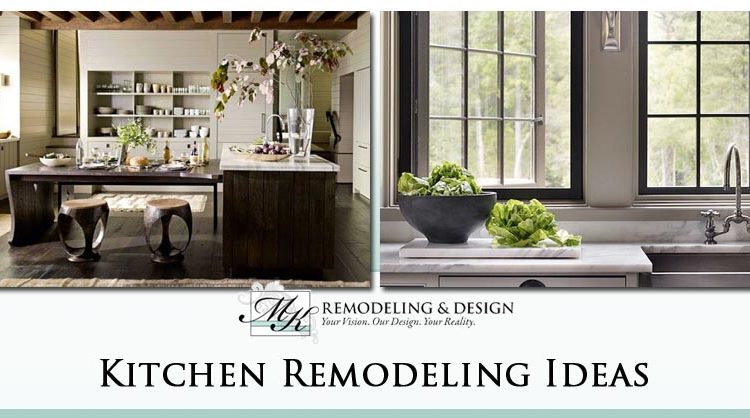
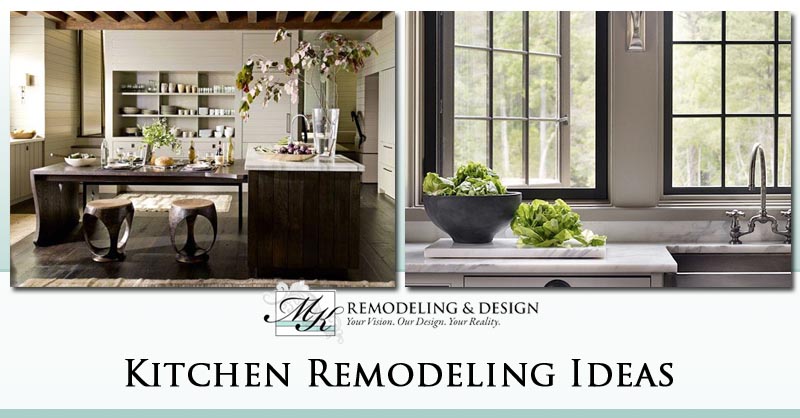
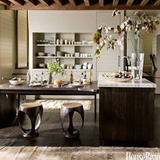
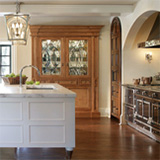
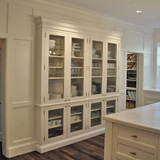
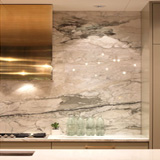
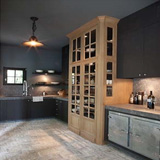
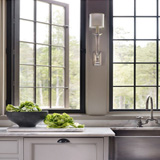
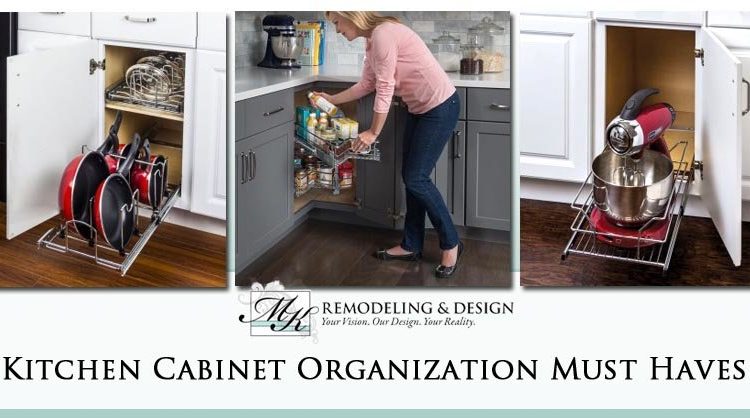
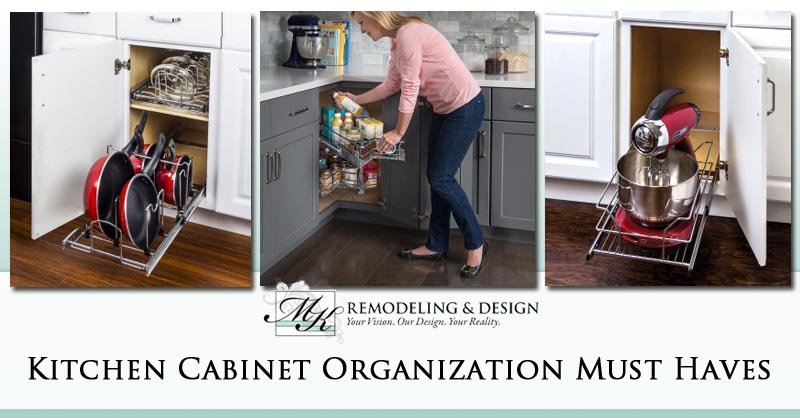
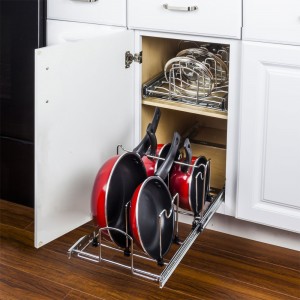 Pot & Pan Organization
Pot & Pan Organization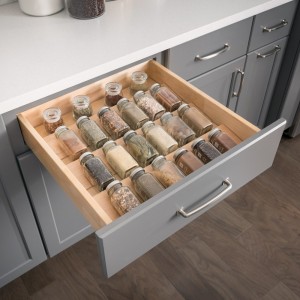 Spice Organization
Spice Organization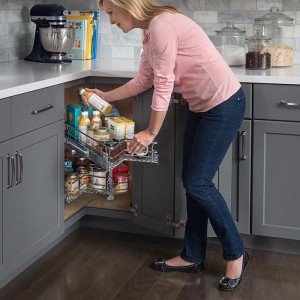 Kitchen Cabinet Corner Storage
Kitchen Cabinet Corner Storage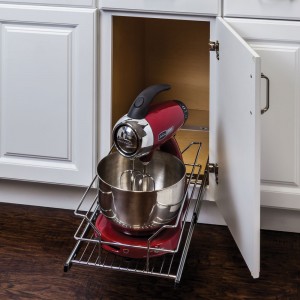 Kitchen Cabinet Appliance Storage
Kitchen Cabinet Appliance Storage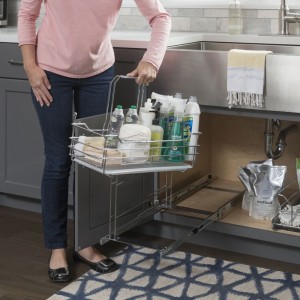 Under Sink Kitchen Cabinet Organizers
Under Sink Kitchen Cabinet Organizers