What Is A Canopy Range Hood
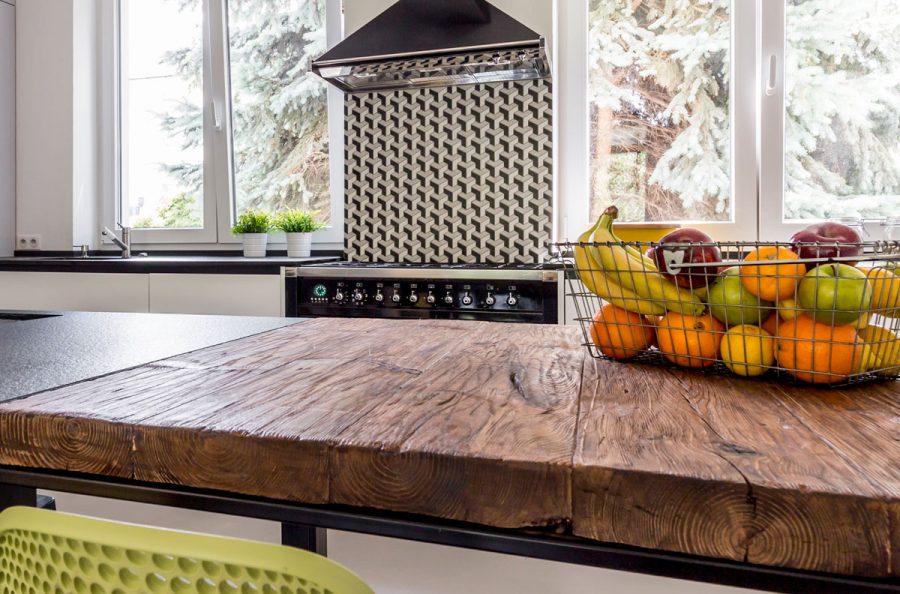
Canopy range hoods are originally based on the industrial style and build of range hoods found inside professional and commercial kitchens. It takes the form of a canopy over the cooking area, giving it not only an eye-catching impressive looking design, but also gives it a very simple, effective and efficient operation. Read on to learn more as a canopy range hood may be ideal for your home.
Size Issues
With a canopy range hood, your range hood should match the width of your cooktop. Then, measure the space above the cooktop. It is vital you measure and take a note of all the dimensions before making a purchase as you will want to ensure the canopy range hood will fit the space that is available.
Ducting
By the means of a metal duct via the wall or ceiling, a ducted range hood will direct the air from the kitchen. it is the best way to clear the air. But it may not always be possible unless the services of a building contractor are utilized who may knock a hole out in the roof or ceiling to install the ducting pipe.
Range Hoods That Recirculate
Impurities are filtered from the air recirculates range hoods so the now clean air back into the area of your kitchen by utilizing carbon fibers, but they need to be repalced occasionally. One advantage this style of range hood has is there is no need for the installation of a duct pipe through the wall or ceiling. The downside to this is the effectiveness of the range hood is somewhat reduced.
Extraction Rates
The ability a range hood has to draw in air is known as its extraction rate. Obviously models that vent greater amounts of air, will therefore have a higher extraction rate, increasing their effectiveness. This rate is measure using what is known as cubic meters per hour. The larger your kitchen, it is better to find a range hood with a higher rated extraction rate, so smoke and odors from cooking are best minimized from traveling through your home. If you enjoy cooking, a range hood with an extraction rate of around 700m3/h would be ideal.
Filtration
Ducted rangehoods will usually feature aluminium filters, which need to be cleaned regularly so look for a model with dishwasher-safe filters. Some range hoods will have a buuilt in filter indicatoe, showing when is the correct time to change the filter.
GET A KITCHEN RANGE HOOD QUOTE IN MESA HERE!
Are you thinking about installing a kitchen range hood in Mesa, Arizona? MK Remodeling offers professional and affordable remodeling services including kitchen remodeling in many areas of the Phoenix, Arizona area.

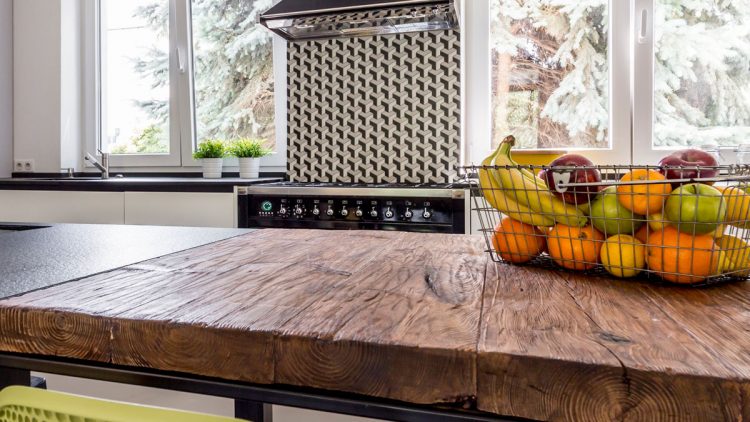




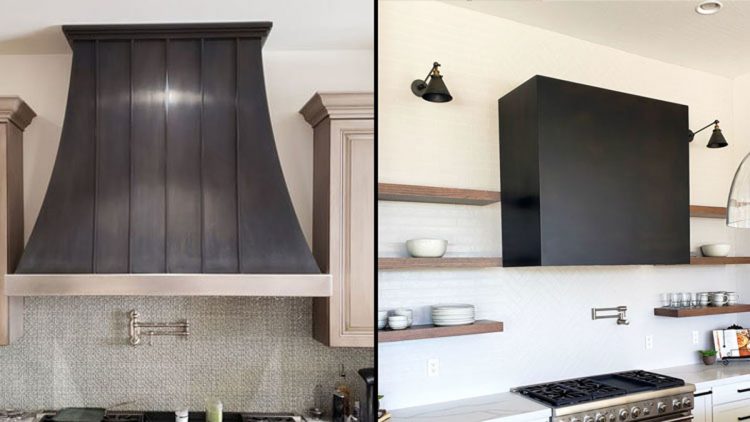
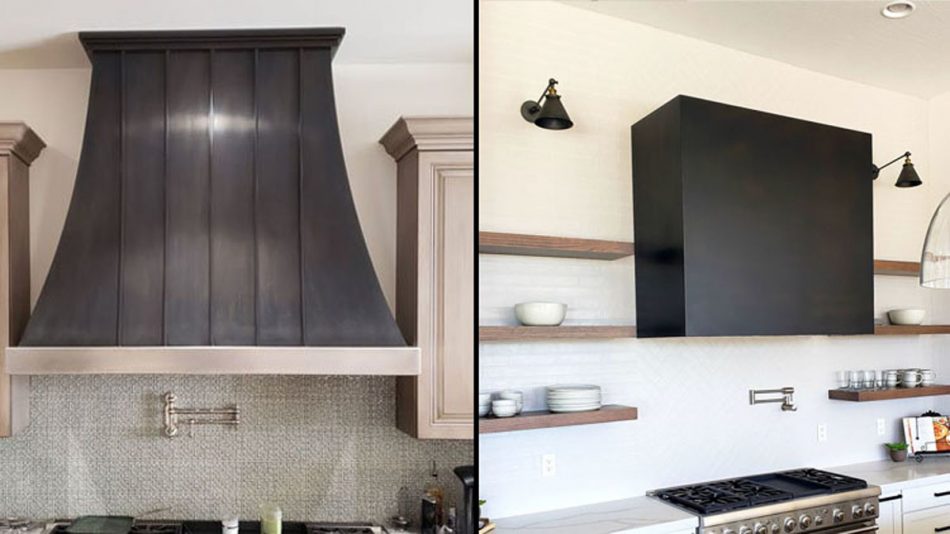
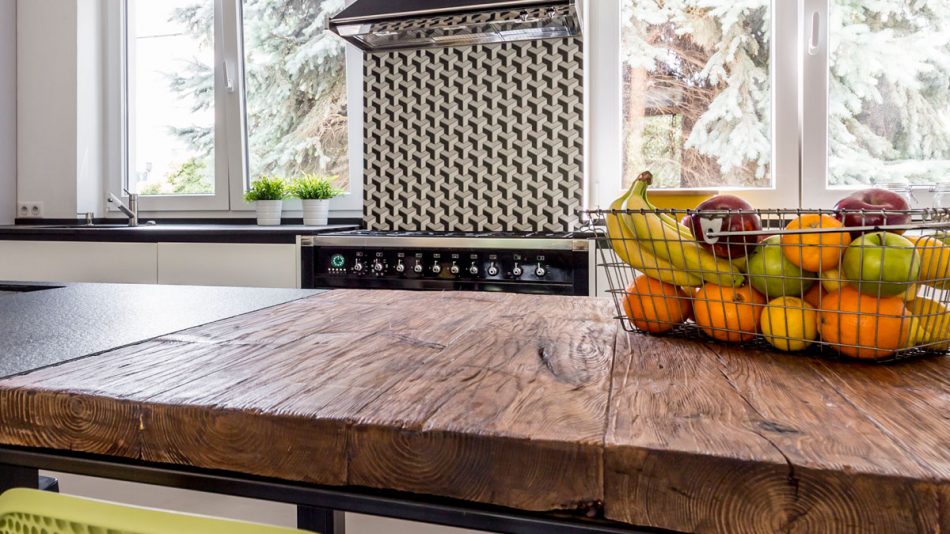

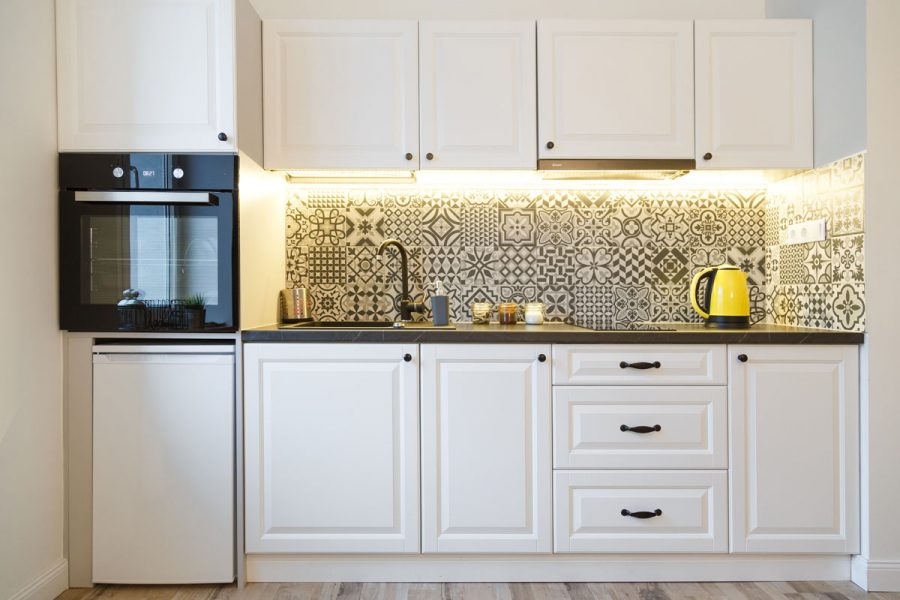
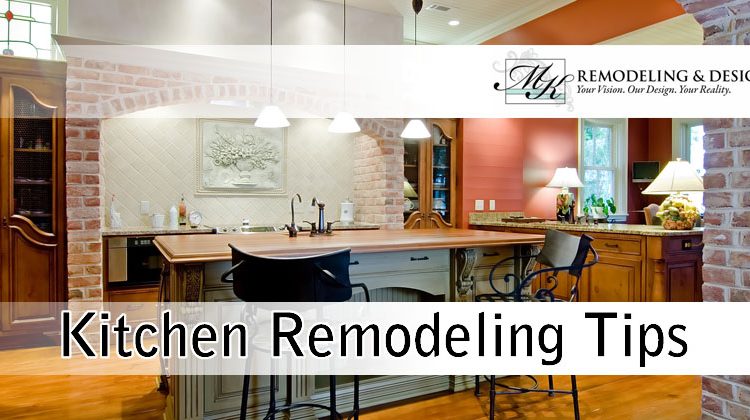
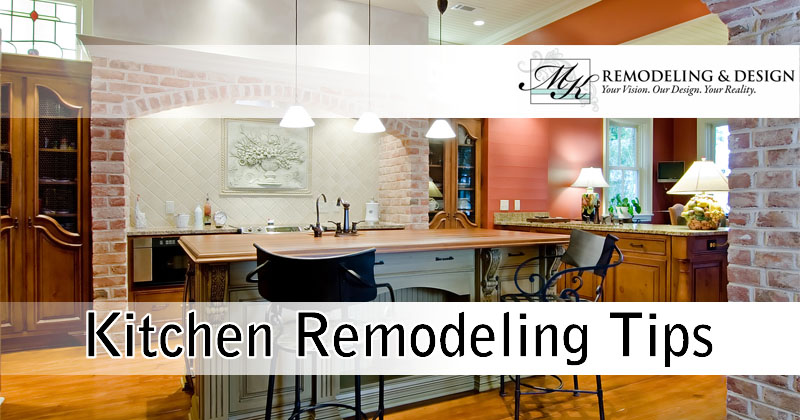
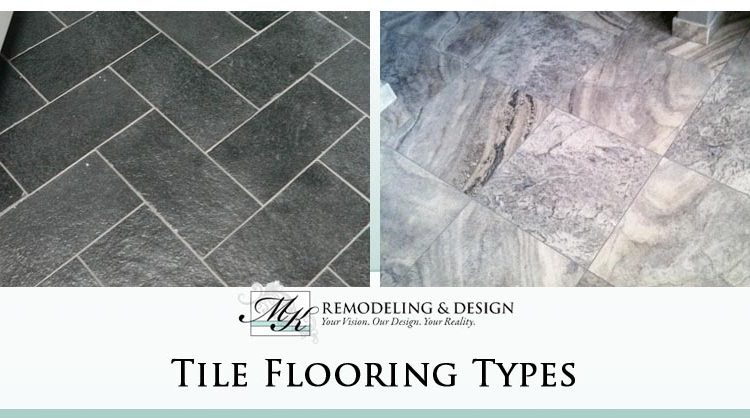
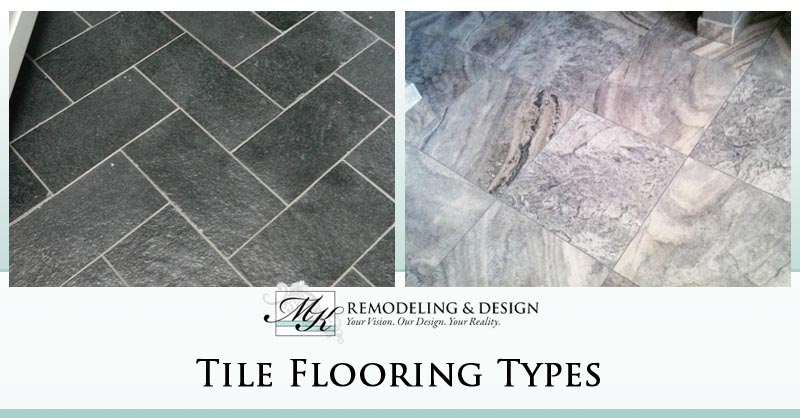
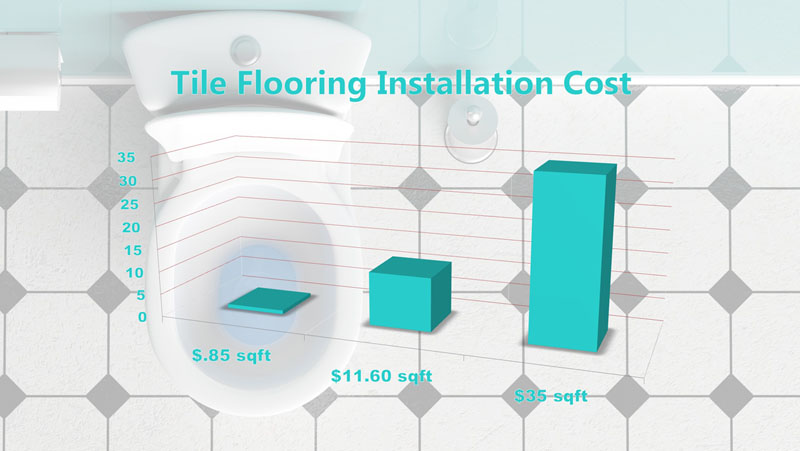
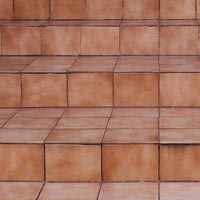 Ceramic Tile
Ceramic Tile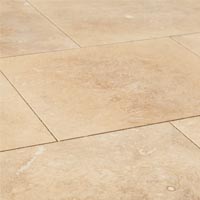 Travertine Tile
Travertine Tile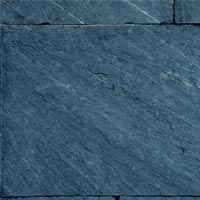 Slate Tile
Slate Tile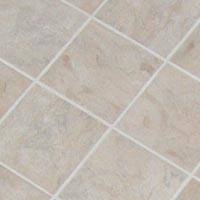 Porcelain Tile
Porcelain Tile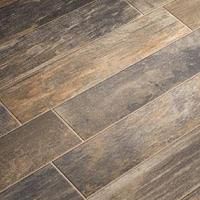 Wood Look Tile
Wood Look Tile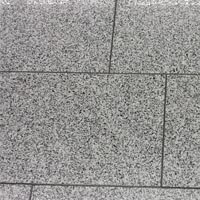 Granite Tile
Granite Tile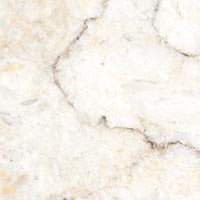 Marble Tile
Marble Tile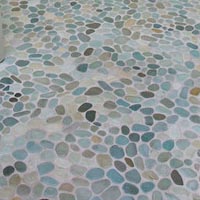 Stone & Pebble Tile
Stone & Pebble Tile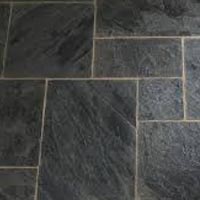 Quartzite Tile
Quartzite Tile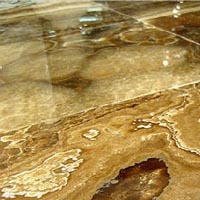 Onyx Tile
Onyx Tile