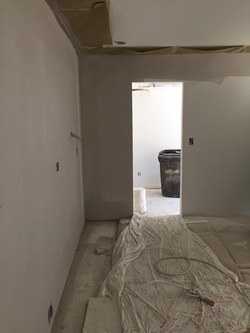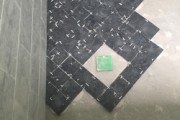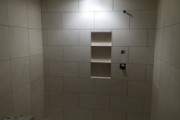
For some homeowners, having a small bathroom isn’t a point a pride, and remodeling it has probably topped the wish list for years.
If you are ready to take the plunge and make the most out of your smaller bathroom, look no further than these tips and tricks on how to do so.
First, pay close attention to what kind of vanity you want. A pedestal sink will add some space and pop to your bathroom, but will sacrifice storage space. If storage is important and you are looking to update your sink-cabinet look, opt for one that has short legs like a dresser.
Second, look to build storage into the walls. Even if you don’t go with a pedestal sink, building a medicine cabinet by the sink or a storage pocket nearby or inside your shower can take your space to the next level.
Third, rethink the existing layout and get rid of any wasted space. If your bathroom has a bathtub in addition to a shower, ditching the tub can free up space to make a more luxurious shower. If you are gutting the area, go over the layout with your contractor. Converting any wasted space into a shower bench or extra shelving can really have an impact.
Fourth, take another look at lighting. Adding overhead lighting to a shower gives off the impression of a larger space. It can also be used to bring out any unique tile patterns.
Have a good week!


